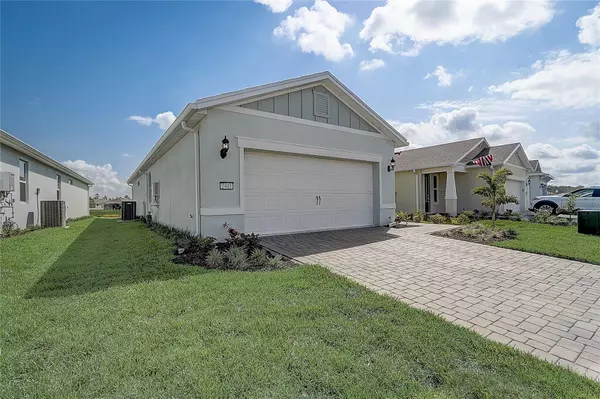For more information regarding the value of a property, please contact us for a free consultation.
2445 CLIFF WAY Saint Cloud, FL 34771
Want to know what your home might be worth? Contact us for a FREE valuation!

Our team is ready to help you sell your home for the highest possible price ASAP
Key Details
Sold Price $420,000
Property Type Single Family Home
Sub Type Single Family Residence
Listing Status Sold
Purchase Type For Sale
Square Footage 1,405 sqft
Price per Sqft $298
Subdivision Del Webb Sunbridge Ph 2A
MLS Listing ID O6127068
Sold Date 08/14/23
Bedrooms 2
Full Baths 2
Construction Status Inspections
HOA Fees $388/mo
HOA Y/N Yes
Originating Board Stellar MLS
Year Built 2023
Annual Tax Amount $1,753
Lot Size 5,227 Sqft
Acres 0.12
Property Description
Under contract-accepting backup offers.One or more photo(s) has been virtually staged. Immediately Available: A must see to appreciate. Del Webb Sunbridge is an active adult 55+, guard-gated community quietly tucked away in St. Cloud. Its resort-style amenities and low-maintenance lifestyle make each day a little more beautiful. This Contour model was built in 2023, which means everything is only 1 year new! Have the benefits of new construction without the wait!! The floor plan offers 2 bedrooms 2 full bathrooms, a bonus room/flex space that can be a optional 3rd bedroom, a guest half bath, dining room, gourmet eat-in kitchen with quartz countertops & gas cooking, and a living room with 3-panel sliding glass pocket doors leading out to the screened covered lanai and the pond view. There are tile floors throughout in the main areas and laminate in the bedrooms - no carpets! There is an interior laundry room with cabinets for storage. The 2-car garage is greeted by a sealed oversized paver drive way, rear screen porch pavers also sealed! Beautiful views of the pond and Florida provides all the sunshine you need! Del Webb Sunbridge is a golf-cart friendly, natural gas community that offers amazing amenities for homeowners, such as lawn service, internet, and access to the Hammock Club which provides 2 pools, heated spa, fitness rooms, ballroom, tech/seminar room, 2 craft rooms, on-site restaurant, firepit area, cabana with outdoor kitchen/grill & pool table, tennis/pickleball courts, and more! Additionally, the community sits across from Split Oak Forest, offering 2,000 acres of raw nature. Schedule a showing and come explore. It's going to be a beautiful day!
Location
State FL
County Osceola
Community Del Webb Sunbridge Ph 2A
Zoning RES
Interior
Interior Features Eat-in Kitchen, High Ceilings, In Wall Pest System, Kitchen/Family Room Combo, Master Bedroom Main Floor, Open Floorplan, Solid Surface Counters, Split Bedroom, Stone Counters, Thermostat, Walk-In Closet(s), Window Treatments
Heating Central, Electric, Heat Pump
Cooling Central Air
Flooring Ceramic Tile, Laminate
Fireplace false
Appliance Built-In Oven, Cooktop, Dishwasher, Disposal, Dryer, Exhaust Fan, Microwave, Refrigerator, Tankless Water Heater
Laundry Inside, Laundry Room
Exterior
Exterior Feature Irrigation System, Lighting, Rain Gutters, Sidewalk, Sliding Doors
Parking Features Curb Parking, Driveway, Garage Door Opener, Guest, On Street, Open, Oversized, Parking Pad
Garage Spaces 2.0
Community Features Clubhouse, Deed Restrictions, Fitness Center, Gated Community - Guard, Golf Carts OK, Park, Pool, Restaurant, Sidewalks, Special Community Restrictions, Tennis Courts
Utilities Available BB/HS Internet Available, Cable Available, Cable Connected, Electricity Available, Electricity Connected, Natural Gas Available, Natural Gas Connected, Public, Sewer Available, Sewer Connected, Sprinkler Recycled, Street Lights, Underground Utilities, Water Available, Water Connected
View Y/N 1
View Water
Roof Type Shingle
Porch Front Porch, Rear Porch, Screened
Attached Garage true
Garage true
Private Pool No
Building
Lot Description In County, Landscaped, Sidewalk, Paved, Private
Entry Level One
Foundation Slab
Lot Size Range 0 to less than 1/4
Sewer Public Sewer
Water Public
Architectural Style Contemporary
Structure Type Block, Stucco
New Construction false
Construction Status Inspections
Others
Pets Allowed Yes
HOA Fee Include Guard - 24 Hour, Common Area Taxes, Pool, Internet, Maintenance Grounds, Pool, Private Road, Recreational Facilities, Security
Senior Community Yes
Ownership Fee Simple
Monthly Total Fees $388
Acceptable Financing Cash, Conventional, FHA, VA Loan
Membership Fee Required Required
Listing Terms Cash, Conventional, FHA, VA Loan
Special Listing Condition None
Read Less

© 2025 My Florida Regional MLS DBA Stellar MLS. All Rights Reserved.
Bought with KELLER WILLIAMS ADVANTAGE III REALTY



